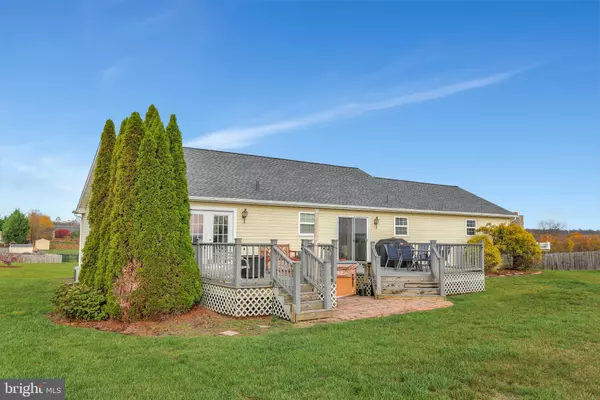$285,000
$284,000
0.4%For more information regarding the value of a property, please contact us for a free consultation.
18844 DILLER DR Hagerstown, MD 21742
3 Beds
3 Baths
2,576 SqFt
Key Details
Sold Price $285,000
Property Type Single Family Home
Sub Type Detached
Listing Status Sold
Purchase Type For Sale
Square Footage 2,576 sqft
Price per Sqft $110
Subdivision Fountainview
MLS Listing ID MDWA175864
Sold Date 12/18/20
Style Ranch/Rambler
Bedrooms 3
Full Baths 3
HOA Fees $7
HOA Y/N Y
Abv Grd Liv Area 1,288
Originating Board BRIGHT
Year Built 2004
Annual Tax Amount $2,329
Tax Year 2020
Lot Size 0.393 Acres
Acres 0.39
Property Description
Brand new roof on this gorgeous and impeccably maintained 3 bedroom/3 full bathroom rancher with fully finished basement and over-sized attached 2 car garage in sought after Fountainview neighborhood. Kitchen is very spacious with stainless steel appliances, plenty of cabinet and workable counter space and large pantry. Separate dining/eat in kitchen space easily large enough for holiday entertaining. Primary bedroom has walk in closet and private bathroom. Fully finished basement with large family room, full bathroom, separate laundry room, plus a bonus room (currently used as an exercise room) that could be a fourth bedroom. Enjoy the private and scenic views from the maintenance free composite Trex-deck that includes hot tub. (Hot tub is being sold as-is.) Pups will be safe and secure inside the Invisible Fence in rear yard. Outside city limits. Very commuter friendly within just minutes to I-81, I-70, Pennsylvania State Line, and Hagerstown Regional Airport. This home is completely move in ready, and just in time for the holidays! Schedule your showing today before it's gone!
Location
State MD
County Washington
Zoning RT-PU
Rooms
Other Rooms Living Room, Dining Room, Primary Bedroom, Bedroom 2, Kitchen, Family Room, Bedroom 1, Exercise Room, Laundry, Storage Room, Primary Bathroom, Full Bath
Basement Full, Fully Finished, Improved, Heated, Interior Access, Connecting Stairway, Outside Entrance
Main Level Bedrooms 3
Interior
Interior Features Combination Kitchen/Dining, Dining Area, Entry Level Bedroom, Floor Plan - Traditional, Pantry, Walk-in Closet(s), Window Treatments, Primary Bath(s)
Hot Water Electric
Heating Heat Pump(s)
Cooling Central A/C, Heat Pump(s)
Equipment Stainless Steel Appliances, Built-In Microwave, Dishwasher, Refrigerator, Icemaker, Stove, Washer, Dryer, Water Heater
Furnishings No
Fireplace N
Appliance Stainless Steel Appliances, Built-In Microwave, Dishwasher, Refrigerator, Icemaker, Stove, Washer, Dryer, Water Heater
Heat Source Electric
Laundry Has Laundry, Lower Floor
Exterior
Exterior Feature Porch(es), Deck(s)
Parking Features Garage - Front Entry, Garage Door Opener, Inside Access, Oversized
Garage Spaces 6.0
Fence Invisible, Rear
Water Access N
View Mountain, Pasture
Roof Type Architectural Shingle
Accessibility Level Entry - Main
Porch Porch(es), Deck(s)
Attached Garage 2
Total Parking Spaces 6
Garage Y
Building
Lot Description Premium
Story 2
Sewer Public Sewer
Water Public
Architectural Style Ranch/Rambler
Level or Stories 2
Additional Building Above Grade, Below Grade
New Construction N
Schools
School District Washington County Public Schools
Others
Senior Community No
Tax ID 2227033423
Ownership Fee Simple
SqFt Source Assessor
Acceptable Financing FHA, VA, Conventional, Cash
Listing Terms FHA, VA, Conventional, Cash
Financing FHA,VA,Conventional,Cash
Special Listing Condition Standard
Read Less
Want to know what your home might be worth? Contact us for a FREE valuation!

Our team is ready to help you sell your home for the highest possible price ASAP

Bought with Rebecca L. Pearl • RE/MAX Achievers





